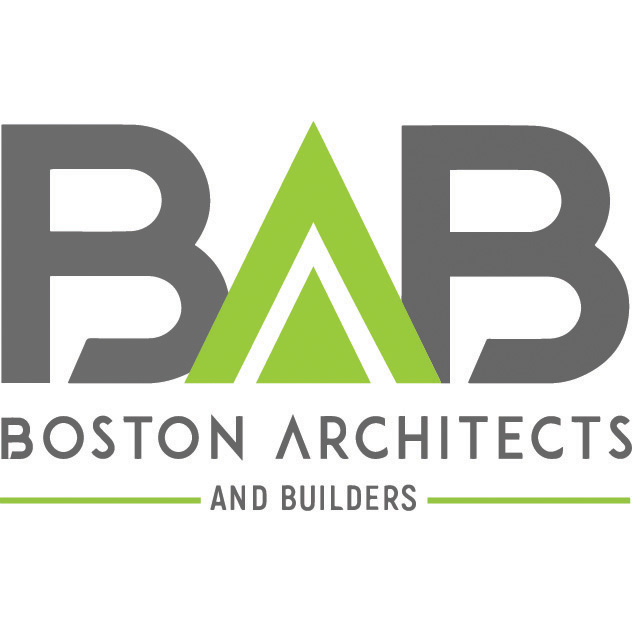BOOK A "START HERE" VIRTUAL MEETING
START HEREChestnut Hill Hammond House - Historic Addition / Whole-house Remodel
"The Hammond House" First Period home in the Olde Chestnut Hill neighborhood. Great care was taken in preserving the property’s warmth of historic details enhancing and transforming the key living areas. Contemporary intervention in balance with the home’s traditional character makes the home unique, unlike any other that exceeds all expectations. With original wooden beams, ornate moldings and original fireplaces, every corner exudes elegance and refinement. When it's time to entertain, this home has everything needed to impress. Spacious living and dining areas are perfect for hosting intimate gatherings or gracious entertaining. The expansive outdoor space provides a perfect backdrop for al fresco dining and relaxing. Finally, for those who demand the best in convenience and luxury, this home features a two-car garage for your vehicles, as well as smart technology throughout.





























































Family Room / Kitchen Addition with view of new catwalk
The new rear addition transforms the entire house and becomes the centerpiece of the entire project. A new roof with skylights flood the new kitchen and family room space with light and open up the 2nd floor catwalk connecting the two wings.
