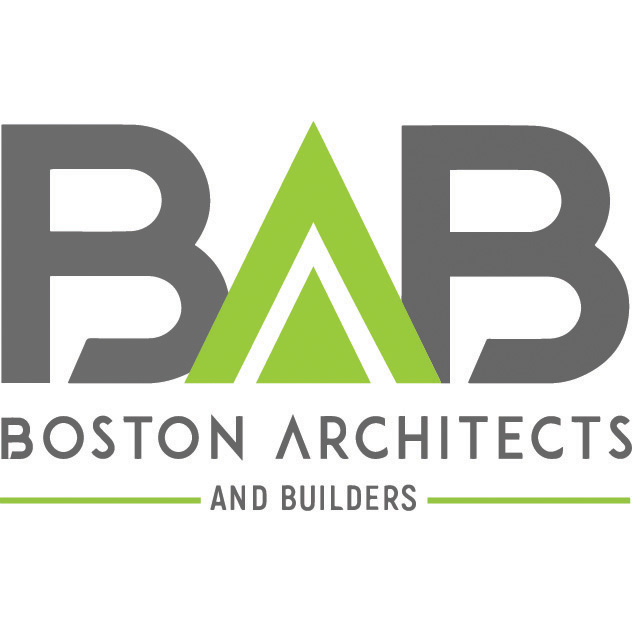BOOK A "START HERE" VIRTUAL MEETING
START HEREOUR PROCESS
On this page you can learn about our unique 3-step process designed to set the right expectations at the beginning of any building project and minimize surprises when it’s too late to make a change.
TO BOOK A FREE 30-MINUTE "START HERE" CALL, PLEASE CLICK HERE“Give me six hours to chop down a tree and I will spend the first four sharpening the axe.”
– Abraham Lincoln
OUR PROCESS
In a nutshell, our process entails a mandatory upfront exercise called the Needs and Options Review that is essential in setting expectations at the very beginning of a project so that cost and schedule overruns are practically eliminated.
- Needs and Options Review
- Architectural Design
- Construction
1. NEEDS & OPTIONS REVIEW
We provide an initial consultation followed by a write-up of priorities and general scope·
- Conceptual Design Sketches – 2 or 3 options of layout / design scheme
- Regulatory - Initial analysis of building code, zoning, conservation, historical or other restrictions
- Scope of Work - Initial analysis of potential size, type, and complexity of project
- Budget & Schedule - Establish construction budget, architectural and engineering design fees, and schedule for approvals, permitting and construction
This critical first step helps our clients avoid many of the pitfalls common to design and construction projects going bad due to unrealistic expectations of how the process works – the cost, the time, the approvals process, the selections process, etc.
Use this link for a 7-minute video with a more detailed explanation. For unique projects that are not a match for this process we provide hourly consulting services.
2. ARCHITECTURAL DESIGN
Typically the Design Fee is a percentage of the construction budget derived from the Needs and Options Review. There are tremendous inherent efficiencies and savings of time and cost when Boston Architects & Builders also builds the design.
BASIC SERVICES
- Conceptual Design - Sketches of various options based on Needs and Options Review; Potential costs for each option; detailed regulatory analysis
- Schematic Design - more detailed design of selected option from Conceptual Design
- Design Development - final floor plans, elevations, sections and 3D renderings of proposed project.
- Construction Documents - detailed structural and architectural drawings, electrical layout, etc. for permit and construction
- Virtual Reality Experience - our clients visit us at our office where we set-up all required equipment so that they can experience what it's like to walk around and in their dream home long before we put a hammer to the project.
- Fixed Price Proposal - prepare Construction Contract for review and execution. The price will include all time and costs associated with building the project, along with allowances for Owners to purchase fixtures and finishes such as cabinets, counters, tile, plumbing and lighting fixtures.
ADDITIONAL SERVICES
- Zoning Board of Appeals - we represent Owners at local ZBA and Planning Board hearings for projects that require relief from various sections of the local Zoning Ordinance.
- Historical Commission approvals
- Conservation Commission approvals
3. CONSTRUCTION
Using our online project management portal.
- Obtain permits
- Coordinate all trades for construction
- Arrange building inspections
- Collaborate with owner(s) on all Fixtures and Finish Selections
- Obtain final Occupancy Permit
ENJOY YOUR NEW SPACE AS MANY OF OUR CLIENTS ARE NOW DOING!
"We will be forever grateful for the beautiful design and remodel of our home. It will improve the quality of our lives for many years to come!"
Steve and Diane - Brookline, MA
